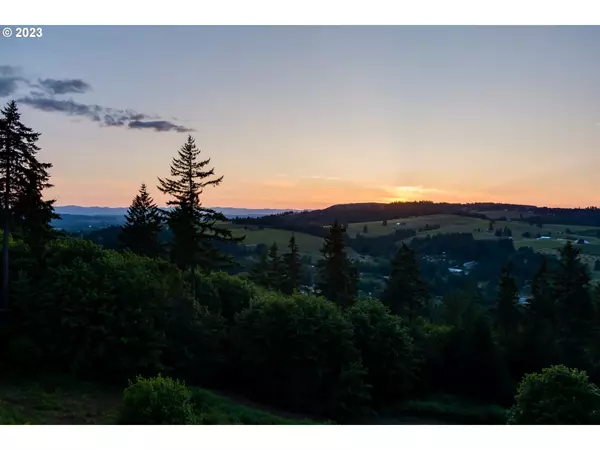Bought with Berkshire Hathaway HomeServices NW Real Estate
$2,125,000
$2,250,000
5.6%For more information regarding the value of a property, please contact us for a free consultation.
20178 SW BRAMBLEWOOD LN Sherwood, OR 97140
4 Beds
3.2 Baths
4,904 SqFt
Key Details
Sold Price $2,125,000
Property Type Single Family Home
Sub Type Single Family Residence
Listing Status Sold
Purchase Type For Sale
Square Footage 4,904 sqft
Price per Sqft $433
MLS Listing ID 24132351
Sold Date 09/06/24
Style N W Contemporary
Bedrooms 4
Full Baths 3
Year Built 2019
Annual Tax Amount $9,573
Tax Year 2023
Lot Size 4.950 Acres
Property Description
Spectacular, modern construction that exudes style & sophistication. Situated on nearly five private acres on Parrett Mountain. Take in the views of wine country, mountains, & amazing sunsets from nearly every room of this custom-built home that was crafted with attention to detail using the highest quality materials. Gorgeous hardwood floors, high ceilings, & large windows allow for an abundance of light. The gourmet kitchen features quartz countertops, high-end appliances, an induction cooktop, double oven, separate fridge & freezer, walk-in pantry, & 15-foot marble-top island. Living room has gas fireplace & retractable slider to the expansive deck. The main-level primary suite has reading nook, a spa-like bathroom with soaking tub, large dual-head showers, heated tile floor, & walk-in closet with washer/dryer hookups. Office includea built-in desk & storage. The lower level has a family room with a high-efficiency wood stove, built-ins, wet bar, beverage fridge, & access to a second deck. Two more spacious bedrooms, a guest suite, laundry room, & utility room. The home features dual-zone heating/cooling, a low-maintenance metal roof, & expansive decks with a built-in grill. The landscaped grounds are fully fenced, with water feature, raised-bed gardens, fruit trees, irrigation. The home includes an attached two-car garage featuring an extended bay, a detached garage, RV cleanout, gated driveway with plenty of room for parking. Additionally, the large 40x20-foot shop makes for great RV storage. An impressive property for anyone looking for a modern home and a slower lifestyle. Enjoy the peace and quiet of the country, while only minutes to amenities. This is a must-see to appreciate the luxurious style and quality of this fantastic home.
Location
State OR
County Washington
Area _151
Zoning EFU
Rooms
Basement Daylight, Finished
Interior
Interior Features Engineered Hardwood, Garage Door Opener, Heated Tile Floor, High Ceilings, Marble, Quartz, Vaulted Ceiling
Heating Forced Air
Cooling Central Air
Fireplaces Number 1
Fireplaces Type Gas
Appliance Builtin Refrigerator, Convection Oven, Cooktop, Dishwasher, Double Oven, Island, Marble, Pantry, Pot Filler, Quartz, Range Hood, Stainless Steel Appliance
Exterior
Exterior Feature Builtin Barbecue, Covered Deck, Cross Fenced, Fenced, Garden, Outbuilding, Raised Beds, R V Hookup, R V Parking, R V Boat Storage, Second Garage, Sprinkler, Water Feature, Workshop
Garage Attached, Detached, ExtraDeep
Garage Spaces 3.0
View Mountain, Territorial, Valley
Roof Type Metal
Garage Yes
Building
Lot Description Gated, Private
Story 2
Sewer Septic Tank
Water Well
Level or Stories 2
Schools
Elementary Schools Mabel Rush
Middle Schools Mountain View
High Schools Newberg
Others
Senior Community No
Acceptable Financing Cash, Conventional, VALoan
Listing Terms Cash, Conventional, VALoan
Read Less
Want to know what your home might be worth? Contact us for a FREE valuation!

Our team is ready to help you sell your home for the highest possible price ASAP







