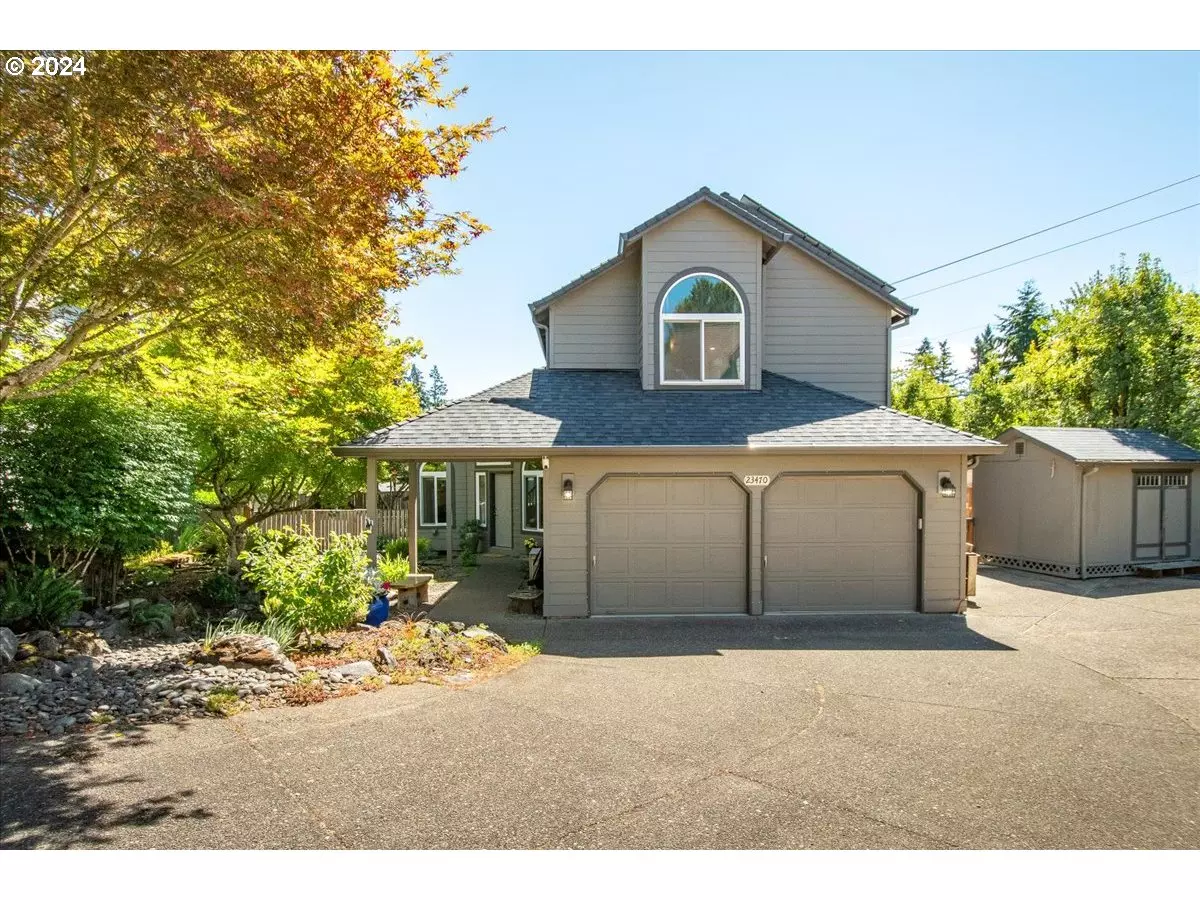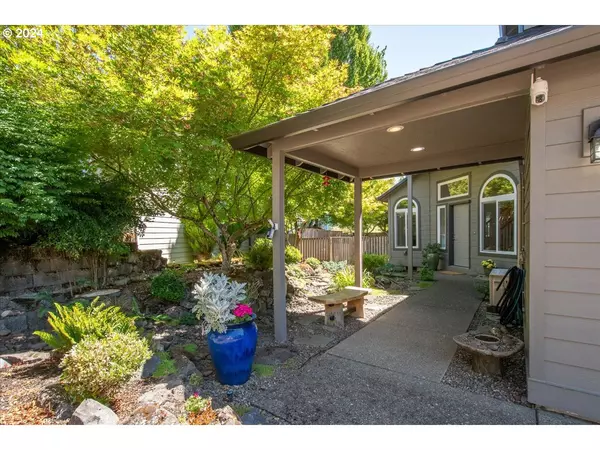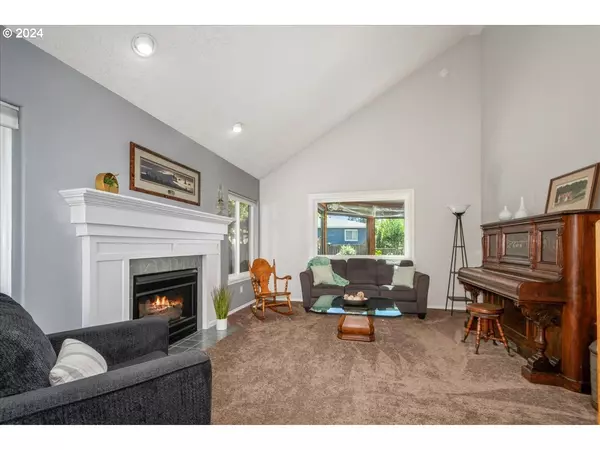Bought with Redfin
$675,000
$669,000
0.9%For more information regarding the value of a property, please contact us for a free consultation.
23470 SW SHERK PL Sherwood, OR 97140
3 Beds
2.1 Baths
2,074 SqFt
Key Details
Sold Price $675,000
Property Type Single Family Home
Sub Type Single Family Residence
Listing Status Sold
Purchase Type For Sale
Square Footage 2,074 sqft
Price per Sqft $325
MLS Listing ID 24522301
Sold Date 08/15/24
Style Stories2, Traditional
Bedrooms 3
Full Baths 2
Year Built 1994
Annual Tax Amount $6,782
Tax Year 2023
Lot Size 8,712 Sqft
Property Description
Don't miss this special home in a well established neighborhood in the charming town of Sherwood. This is that something special and unique. From the entrance with its two story vaults to the beautiful backyard, you will not be disappointed. The living room has a classic feel with custom mantle gas fireplace. Refinished oak floors start in the entry and run through the dining room to the kitchen/breakfast area. Remodeled maple kitchen has lots of pull-outs, quartz counters, 5 burner gas range, and stainless appliances. The kitchen opens to the family room and is perfect for large groups. Family room has warm carpet and gas fireplace. Easily go to either the expansive side patio or covered back deck/sunroom. Upstairs is the primary bedroom with vaulted ceiling, walk-in closet with custom built-ins, separate bath with soaking tub/step in shower, double sinks and abundant extra storage. The 2nd bedroom is a generous "double" sized room. The Bonus room on the lower level is accessed through the garage and is perfect for an office, crafts or storage with its own HVAC split system. The covered back deck also functions as a sun room. It opens up to the beautifully landscaped back yard. It has been designed to be used 3 seasons of the year with electronic screens, shades and weather protection. The backyard is perfect for entertaining with its extensive decking, fire pit area, small pond as well as garden area and dog run. The oversized tool shed (12x8) gives lots of storage or work area. Driveway is extra long and extra wide. OPEN SAT July 27 12-2
Location
State OR
County Washington
Area _151
Rooms
Basement Crawl Space
Interior
Interior Features Garage Door Opener, Hardwood Floors, High Speed Internet, Quartz, Vaulted Ceiling, Vinyl Floor, Wallto Wall Carpet
Heating Forced Air90, Mini Split
Cooling Central Air
Fireplaces Number 2
Fireplaces Type Gas
Appliance Dishwasher, Disposal, Free Standing Gas Range, Gas Appliances, Microwave, Pantry, Plumbed For Ice Maker, Quartz, Range Hood, Stainless Steel Appliance, Tile
Exterior
Exterior Feature Covered Deck, Covered Patio, Dog Run, Fenced, Fire Pit, Garden, Patio, Raised Beds, R V Parking, Sprinkler, Tool Shed
Garage Attached, PartiallyConvertedtoLivingSpace
Garage Spaces 2.0
Roof Type Composition
Garage Yes
Building
Lot Description Cul_de_sac, Level, Private, Public Road
Story 2
Sewer Public Sewer
Water Public Water
Level or Stories 2
Schools
Elementary Schools Archer Glen
Middle Schools Sherwood
High Schools Sherwood
Others
Senior Community No
Acceptable Financing Cash, Conventional, FHA, VALoan
Listing Terms Cash, Conventional, FHA, VALoan
Read Less
Want to know what your home might be worth? Contact us for a FREE valuation!

Our team is ready to help you sell your home for the highest possible price ASAP







